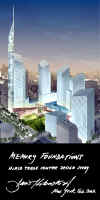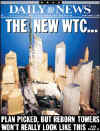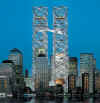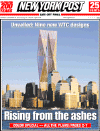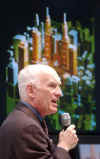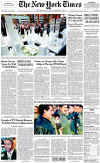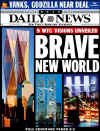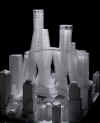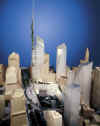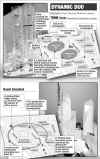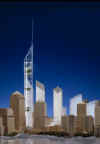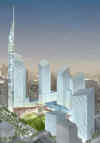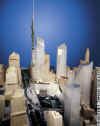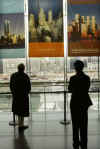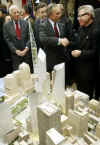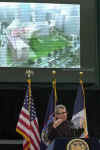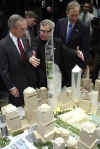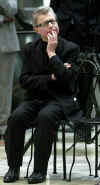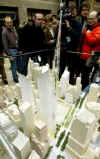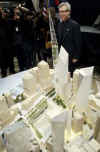 |
 |
 |
 |
 |
| On
the morning of September 11, 2001 the New York City skyline changed
forever. We are left with only memories and images. In the spirit of remembrance and renewal, the site of the World Trade Center will be rebuilt. New skylines. New memories. New York. Following are the archives of the rebuilding at the WTC site. |
||||
| Archives
of the World Trade Center Site Redevelopment Plans From the Nine December 2002 Proposals to the February 2003 Libeskind Selection |
||||||
 |
 |
 |
 |
 |
 |
 |
| WTC
PLANS TIMELINE Nine World Trade Center Design Proposals from Seven Teams of Architects are Presented at the World Financial Center in New York City on December 18th, 2002. On February 4th, 2003 Studio Libeskind and Think are Announced as Finalists. Studio Daniel Libeskind Design Selected as the Winner on February 26th, 2003. |
||||||
 |
 |
 |
 |
 |
 |
 |
 |
 |
| Night Skyline View |
Summaries
and Images of World Trade Center Site Designs, Plans, and Concepts Click on the design images for a larger view. |
Day Skyline View |
 Studio Daniel Libeskind |
Studio Daniel Libeskind Studio Daniel Libeskind: Berlin-based architect, has designed the Jewish Museum in Berlin and an extension to the Denver Art Museum. The plan for World Trade Center area includes museum at the epicenter of ground zero, as well as two large public spaces called the "Park of Heroes" and the "Wedge of Light," which would be laid out in such a way that on the anniversary of the attack, the sun would shine down on them unblocked by anything. The plan also includes a 1,776-foot tower, the tallest building in the world. View Daniel Libeskind sketches of the proposed Wedge of Light and park area. (below) |
 Studio Daniel Libeskind |
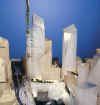 Studio Daniel Libeskind |
||
 Foster & Partners |
Foster and Partners Foster and Partners: London-based firm, has designed the Swiss Re building in that city as well as the metro system in Bilbao, Spain. This plan calls for rebuilding of the street pattern that was taken away when the World Trade Center complex was built. Liberty Street would be reinvented as a vibrant street market. There would be a skyscraper, the tallest in the world. It would be "twinned," divided into two parts that "kiss" at three points to create public space and observation decks. View park sketches and an overhead plan of the Foster & Partners design. (below) |
 Foster & Partners |
 Foster & Partners |
 Foster & Partners |
|
Richard Meier & Partners |
Richard Meier & Partners Architects Richard Meier & Partners Architects, Eisenman Architects, Gwathmey Siegel & Associates, Steven Holl Architects: A group of four New York-based architects. Their proposal calls for a plaza called Memorial Square, bordered on the north and east by glass buildings, that would be 1,111 feet high. Two glass reflecting pools would fill the footprints where the 1,350-foot twin towers used to stand. The design uses only 27 percent of the site for buildings, leaving the rest to be developed as public space. View the large open spaces of the Richard Meier & Partners design. (below) |
 Richard Meier & Partners |
 Richard Meier & Partners |
Richard Meier & Partners |
|
Richard Meier & Partners |
||
 Think Group Architects |
Think Group Architects Think: This group of six architects produced three plans. The first calls for three office towers one of them the world's tallest at 2,100 feet around a 16-acre park set on the roof of a smaller building, with glass cylinders protecting the footprints of the original twin towers. The second comprises a vast glass-enclosed public plaza and a 2,100-foot tower. The third is marked by two open latticework structures that soar upward from a reflecting pool, resembling skeletons of the original towers. View the Think Group's Great Room concept and Sky Park plans. (below) |
 Think Group Architects |
 Think Group Architects |
 Think Group Architects |
|
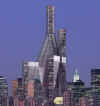 United Architects United Architects Panorama |
United Architects United Architects: Firm designed the Yokohama International Port Terminal. Its trade center design calls for five futuristic, connected buildings that would form "a veil" around a space containing a memorial. There would be arches at the points where the buildings connect. There would be a public skyway at the 800-feet level, with gardens and cafes. Observers would go below ground zero and look up into the sky as part of the memorial. View the Sky Memorial images from the United Architect's proposal. (below) |
 United Architects |
 United Architects |
||
  Peterson/Littenberg |
Peterson/Littenberg Architecture Peterson/Littenberg Architecture and Urban Design: This husband-and-wife team proposed ground-level gardens with boundaries that would be defined by the shape and the geometry of the footprints. There would be memorial sites within the gardens. The garden would contain an amphitheater on the north tower footprint with one seat for each victim who died in the attacks. View the pools and gardens of the Peterson/Littenberg proposal. (below) |
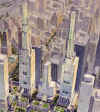 Peterson/Littenberg |
 Som / Sanaa |
Som/Sanaa (Sejima & Nishizawa) Som/Sanaa (Sejima & Nishizawa)/Inigo Manglano-Ovalle/Rita McBride/Field Operations/ Michael Maltzan Architecture/Tom Leader Studio/Jessica Stockholder/Elyn Zimmerman: This team of architects proposed plans that include constructing a horizontal platform elevated above the skyline that would create public spaces to be used for a host of facilities, including a skygarden. View images of the large public spaces and rooftop garden plans from Som/Sanaa. (below) |
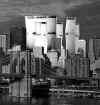 Som / Sanaa |
 Som / Sanaa |
 Som / Sanaa |
| WTC Site Design Images of Open Areas and Green Spaces |
| World's
Tallest Towers Proposed for WTC Site Two finalists chosen; winner named late in month Reported by Phil Hirschkorn, CNN New York Bureau Tuesday, February 4, 2003 © CNN NEW YORK (CNN) -- Two architectural teams were named finalists Tuesday in the competition to design what will be built on the World Trade Center site, each proposing plans that would create the tallest structures in the world, easily dwarfing the twin towers destroyed in the September 11 terrorist attacks. Studio Daniel Libeskind of Berlin, Germany, and a New York-led team dubbed THINK were named finalists by the Lower Manhattan Development Corp. THE LMDC, a city-state agency overseeing the rebuilding process, chose them from among seven contenders. Both plans feature structures that would reach 300 feet or more higher than the World Trade Center's 110-story twin towers, and surpass the tallest buildings in the world, the Petronas Towers in Kuala Lumpur, Malaysia. They would create signature structures where the twin towers had dominated the landscape of Lower Manhattan. The developer holding the lease at the Trade Center when it was attacked has said he is opposed to erecting such tall structures, telling officials that "super-tall office buildings" are no longer practical. A committee -- including representatives of the LMDC, the site's owner, the Port Authority of New York and New Jersey, the office of Mayor Michael Bloomberg, and Gov. George Pataki -- chose the finalists. It is expected to settle on a single land-use plan by the end of the month. Daniel Libeskind's team and the THINK team, led by Fred Schwartz and Rafael Vinoly, were among the seven groups that offered elaborate plans for the 16-acre site and its immediate surroundings in mid-December. "In the aftermath of these tragedies, there is optimism," said Libeskind, a Polish-born American and the son of Holocaust survivors. "We remember every day what we lost so we can envision something great for the future," said Schwartz, a New Yorker whose office has a view of Ground Zero. Both plans received popular acclaim in the thousands of comments submitted at a public exhibition of the architects' models and to the LMDC's Web site. People especially praised their skyline-restoring components, noting that each plan would establish soaring structures in the spot where the 1,360-foot towers stood. The centerpiece of Libeskind's proposal is a 1,776-foot-tall, spindle-shaped tower that would be filled above the 70th floor with indoor gardens. Libeskind would leave portions of the 70-foot-deep Ground Zero pit open, exposing the concrete foundation walls that survived the towers' collapse. He sets aside five parcels for 7.5 million square feet in office space. THINK proposes a pair of 1,665-foot open latticework towers, reminiscent of the Eiffel Tower, rising from the footprints of the twin towers and housing cultural facilities. The towers would contain viewing platforms near the top and project beams of lights into the sky at night. The team proposes eight mid-sized office buildings around the towers, none higher than 59 floors, with a total of 8.5 million square feet of office space. Each finalist also allocates space for a memorial, a major new train station, shopping areas, a hotel and parks. Both plans go back on public display in the atrium of the World Financial Center, adjacent to Ground Zero. |
| Live
September 11 News This Hour's Latest WTC Redevelopment Headlines The latest WTC Redevelopment Headlines. Live News. Updated Every 15 Minutes. Click on the news headlines for the complete news story. Opens a new window. |
||
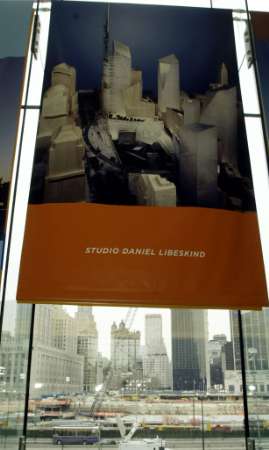 Studio Daniel Libeskind Design Poster WTC Site February 27, 2003 |
|
|
| Lower
Manhattan Development Corporation (LMDC)
Site Archives December 2002 - February 2003 © LMDC |
| Lower
Manhattan Development Corporation (LMDC) - December 2002 Overview
World Trade Center Site - Remember Rebuild Renew LMDC and the Port Authority have identified priorities for the future of the World Trade Center site by conducting the most comprehensive public outreach campaign ever undertaken. The release of six initial site plans in July 2002 sparked an energetic debate about the future of the World Trade Center site and the creation of a memorial. Thousands of people took part in an unprecedented modern town hall forum in mid-summer. Thousands more registered their opinions through traditional public hearings in each borough and New Jersey, an exhibit at Federal Hall, LMDC's website, and regular mail. In response to one recurring public suggestion -- the desire for additional creative and inspiring plans -- LMDC announced a new, intensive eight-week Innovative Design Study for the World Trade Center site in August 2002 and initiated a global search for design and planning professionals. LMDC received 406 submissions from every continent except Antarctica. Seven teams comprised of some of the world's best and brightest architects, planners and designers were selected and charged with proposing their own creative plans for the site. Collectively, the new design concepts broaden our understanding of the possibilities for the World Trade Center site and powerfully demonstrate that Lower Manhattan has a brighter future on the horizon. Now the challenge is to arrive at a single 'master plan' by February -- and LMDC is once again calling on the public to participate. LMDC and the Port Authority are evaluating each design concept based on a set of technical criteria, such as engineering considerations and cost, and qualitative factors, such as context for the memorial and public spaces. This analysis will shape the proposed final master plan. At the same time, the LMDC is conducting a comprehensive outreach program to solicit public comments on the new design concepts. |
| Lower
Manhattan Development Corporation (LMDC) - February 4th, 2003 Update Designs by THINK and Studio Libeskind to Be Considered for World Trade Center Site The Lower Manhattan Development Corporation and Port Authority announced that two designs for the World Trade Center site are now under consideration a design by Studio Libeskind and a design called World Cultural Center, developed by THINK. Nine designs were released on December 18, 2002 and subjected to rigorous technical analysis and public comment during LMDCs unprecedented outreach campaign, "Plans in Progress." Two designs were identified to undergo further analysis based on a combination of factors that included feasibility, context for the memorial, phasing and public comment. A single plan for the site will be announced by the end of February, followed by more public comment and refinement. |
| Lower
Manhattan Development Corporation (LMDC) - February 26th, 2003 Update
Studio Daniel Libeskind: Memory Foundations Selected as Design Concept for World Trade Center Site New York Governor George E. Pataki and Mayor Michael R. Bloomberg today joined the Lower Manhattan Development Corporation and Port Authority of New York & New Jersey to announce the selection of Memory Foundations as the design concept for the World Trade Center site. The inspirational design by Studio Daniel Libeskind leaves portions of the slurry wall exposed as a symbol of the strength and endurance of American democracy, while reserving a majestic setting for the memorial and museum in the area known as the bathtub. A 1,776 feet tall spire creates a powerful new skyline for Lower Manhattan, while the bustling activity down below reaffirms life in the aftermath of tragedy. |
| WTC
History, Statistics, Facts, & Original Plans World Trade Center Images & New York City Skylines Live World Trade Center News Go to WTC Statistics, Today's WTC & NYC News, and WTC Art |
||
 |
 |
 |
